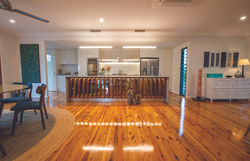

The D4
A post-war renovation focused on extending open spaces that interact with the environment.
 |  |  |  |  |
|---|---|---|---|---|
 |  |  |  |  |
The elevated house has a special place in Darwin’s built heritage and culture. Sadly, more than 60 years after these post-war houses were built, lifestyles and housing needs have changed and many of the old-Darwin ‘elevateds’ have disappeared.
Pushing back against the urban trend of covering the site with buildings and hard surfaces, this renovation focuses on extending open spaces that interact with their environs.
The renovated house, with its dramatic roofline, appears to float above its surroundings. Large sections of the original home's internal walls were removed, the roofline extended, and all walls clad in Zincalume. Additions include two large decks, a kitchen extension, new front and rear entries and an addition of master bedroom and ensuite. The original living, kitchen, bathroom and toilet spaces were combined, creating a large open-plan kitchen, dining and living area that seamlessly connects to two deep decks and garden outlooks through banks of bi-fold doors at either end of this space. Extensive banks of louvre windows maximise views, breezes and natural light.
This renovation reimagines and recreates what the elevated house was always about – light, cross-ventilation and a connection between inside and outside. This is a home that sits comfortably in the tropics.
Client Feedback
In February 2018, we engaged La Perouse Homes to undertake a major renovation of our original 1956, D4 home. Dan and Genaye helped us create a home that has far exceeded our expectations and we couldn’t be more thrilled with the finished product, which has garnered several awards.
Dan and Genaye were honest and punctual in all their communications with us, and we were never left wondering where we sat in relation to the timeline. Dan willingly explained things we didn’t quite understand and worked with us to provide solutions to unexpected issues that arose during the renovation. Variations were never a problem and were embraced with full disclosure of the extra costs to be incurred.
For La Perouse, attention to detail is always front and centre, ensuring the finished product is of exceptional quality. Dan works hard to shoulder the day-to-day burdens of the building process; his number one goal is to make the building experience as stress-free as possible for his clients.
Throughout the build, Dan ensured that trades effortlessly flowed in and out to ensure deadlines were kept while achieving the maximum quality output. The attention to detail lavished on our home by La Perouse has taken a rare piece of Darwin’s architectural past and reinvented it for life in the 21st century.
We would have no hesitation in using La Perouse Homes for future building projects and we highly recommend them for any build or renovation.



 |  |  |  |  |
|---|---|---|---|---|
 |  |  |  |  |