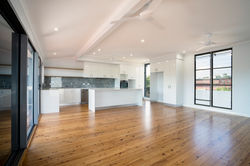

The Manor
Our biggest project to date. A modern, transformative take on a post-Cycone Tracey classic design.
 |  |  |  |  |
|---|---|---|---|---|
 |  |  |  |  |
 |  |  |  |
The Manor: A Multigenerational Haven
The Manor began as a heartfelt vision—a place where an elderly widow could create a loving home for her grandchildren while still maintaining her independence. She wanted to be close to her family, sharing in their daily lives without being overly intrusive. This vision transformed a standard C19 model house, originally designed by the Northern Territory government after Cyclone Tracy, into a modern multigenerational sanctuary.
Preserving the Past, Building the Future
The original house, elevated 2.3 metres off the ground, was strategically positioned to capture natural breezes—a feature often overlooked in today’s subdivisions. Recognising the potential of this design, we proposed lifting the house an additional 750mm. This not only enhanced the airflow but also opened up the possibility of building underneath, adding significant value to the property.
One of our guiding principles in this renovation was to honour the history of the home while’ bringing it into the 21st century. We repurposed the old framing, transforming it into stylish screening facades around the home, including a clever storage screen to conceal air conditioning units. The entire house was stripped down to its core to allow for new insulation, modern internal linings, and updated external cladding. We chose Colourbond custom orb with thoughtful colour and directional changes, keeping the design simple yet timeless.
Modern Upgrades with a Nod to Tradition
New louvre windows were installed throughout the house, enhancing airflow and complementing the other modern upgrades. The original home is now connected to a new two-story building via a breezeway deck and roof, creating a seamless blend of old and new.
The ground floor of the new structure is a self-contained studio designed specifically for the elderly client. It features a high-end kitchen with induction cooking, ample storage, a spacious dining/lounge area, and outdoor spaces perfect for watching her grandchildren play. The studio also includes a large study nook with beautiful views, a full wall-in robe, and a generous ensuite. To future-proof the home, all doors in the studio were made 1200mm wide to accommodate a hospital-sized bed if needed. The studio's electrical fittings were chosen with care, opting for the sophisticated Clipsal Saturn series.
Above the studio, the first floor serves as a private retreat for the parents, complete with a luxurious bedroom, a huge walk-through robe, and an equally spacious ensuite. Both the studio and the parents' retreat have their own verandah balconies, and the property boasts five external entertainment areas, all equipped with media services for mounted TVs.
Sustainable and Connected Living
The Manor is not just a beautiful home; it's also a sustainable one. We installed a large-scale solar power system with the latest in battery storage technology, capable of running the entire house for days without sunlight. This system powers everything from air conditioning to induction cooktops, making the home as efficient as it is elegant.
The ground floor's external areas are connected by exposed aggregate concrete, creating a cohesive and durable outdoor space.
A Lasting Legacy
The Manor stands as a testament to thoughtful design and the blending of tradition with modern living. It’s a home where three generations can live comfortably, enjoy each other's company, and create lasting memories—just as the client envisioned.
 |  |  |  |  |
|---|---|---|---|---|
 |  |  |  |